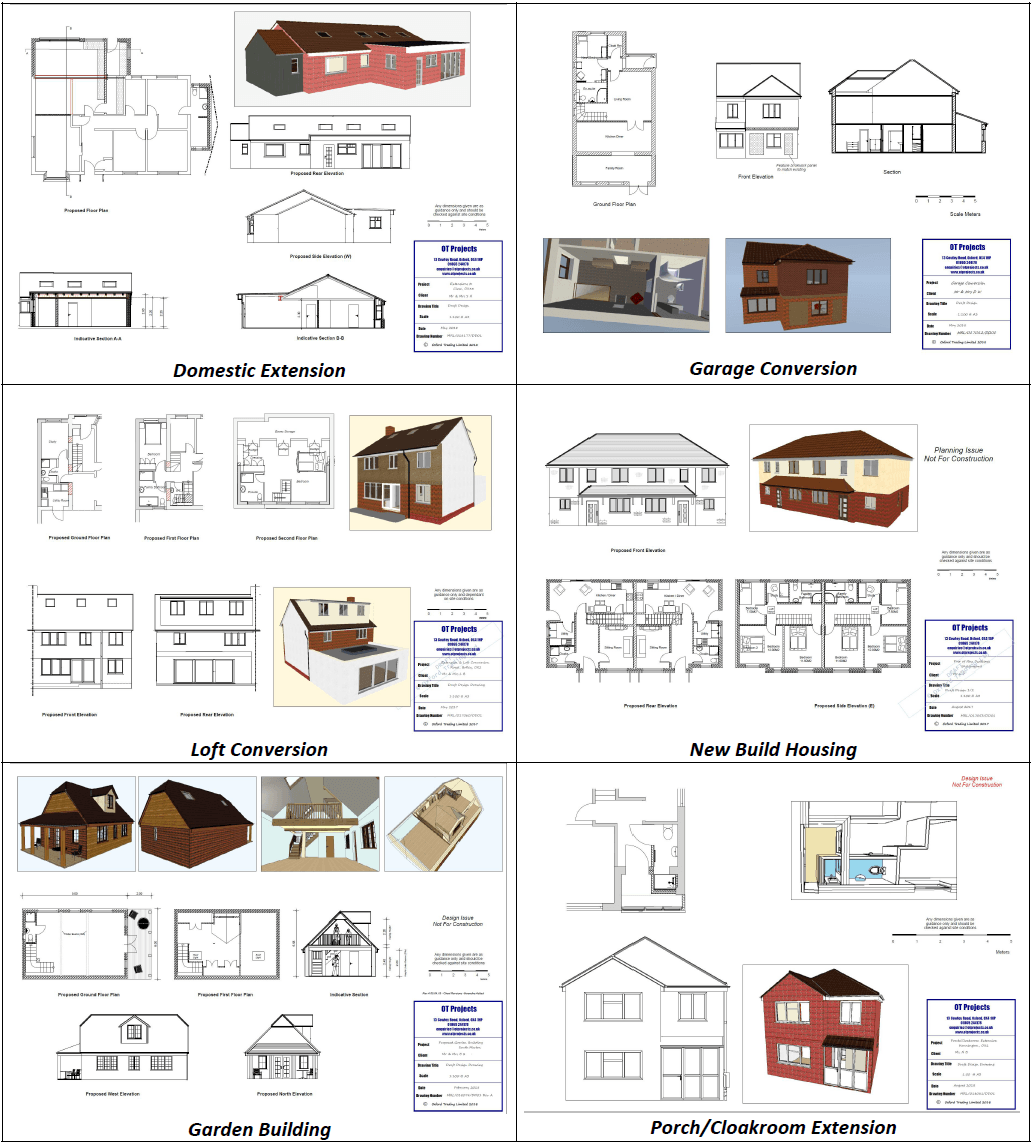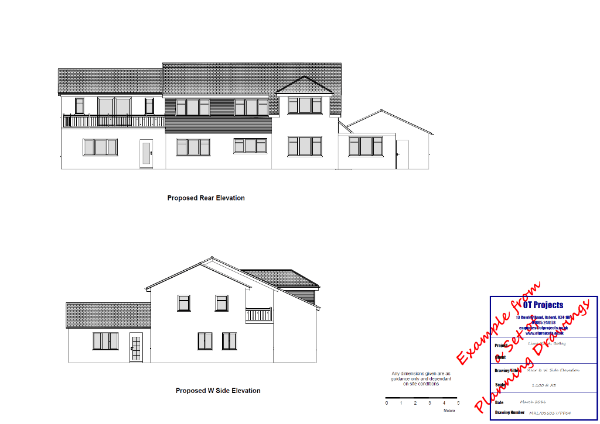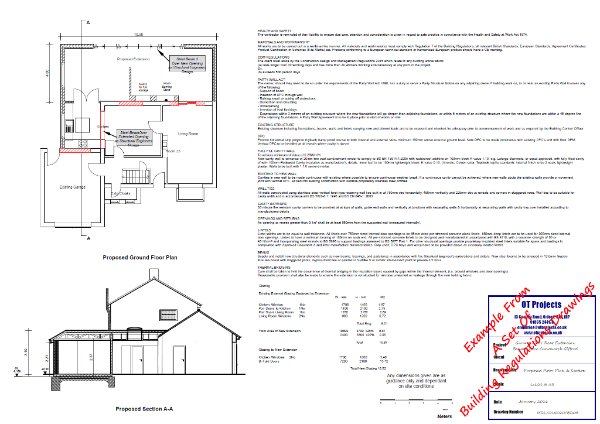Drawing Services
OT Projects offers an architectural design service for domestic and commercial clients. Using computer aided design (CAD) software, we create clear and accurate architectural drawings for planning applications and building regulation approval for many types of domestic and light commercial construction projects.
Whether your project is a house extension, garage conversion, commercial refit, loft conversion, new build – domestic or light industrial, alterations & refurbishment, garden room, lease plan or layouts for property marketing we can help.
OT Projects will provide you with a comprehensive set of drawings and specifications for Planning and Building Regulations approval, in accordance with current UK legislation. We will take your initial ideas from conception right the way through to the approval of your plans for a competitive fixed fee. Our management services enable us to offer you the option of further assistance in the costing, tendering and construction phases of your project. Fees for these additional services are on a negotiated basis and dependant on your requirements.
All projects are quoted on a bespoke basis and quotations are broken down into three elements of the drawing and design process -
1 Design including 3D illustration - once the design is agreed this will then be developed for -
2 Drawings and Application for Planning Permission (if required) - approved drawings will then be developed for -
3 Drawings and Application for Building Regulations Approval (required for most projects)
Design Drawing Examples

During the Planning and Building Regulations stages we will act as your agent throughout the process from submission of the application to its determination by the Local Authority.


Drawings are generally produced at A3 for easily handling and printing, drawings will be provided as PDF’s with hard copies as agreed
Our Drawing Package
• FREE Initial Site Consultation
• Competitive Fixed Fee
• No ‘up front’ Payment
• Site Measurement Survey
• Production of Draft Design Drawing
• Minor Amendments to Design Included
• Production of Scaled Planning Drawings
• Submission to Local Planning Authority
• Production of Annotated Building Regulation Drawings
• Submission to Local Building Control